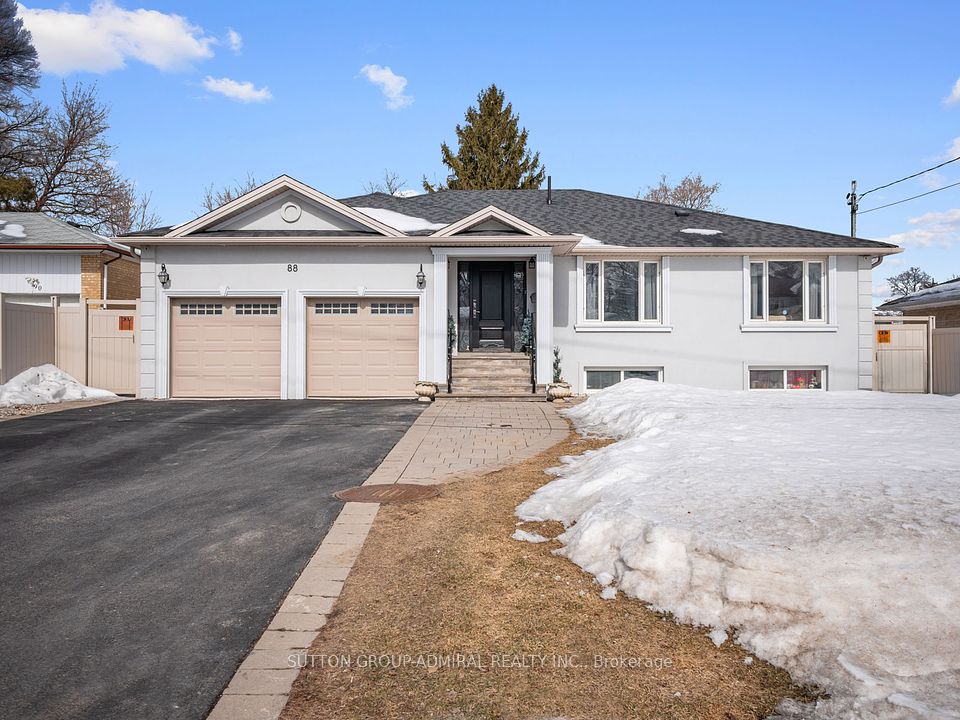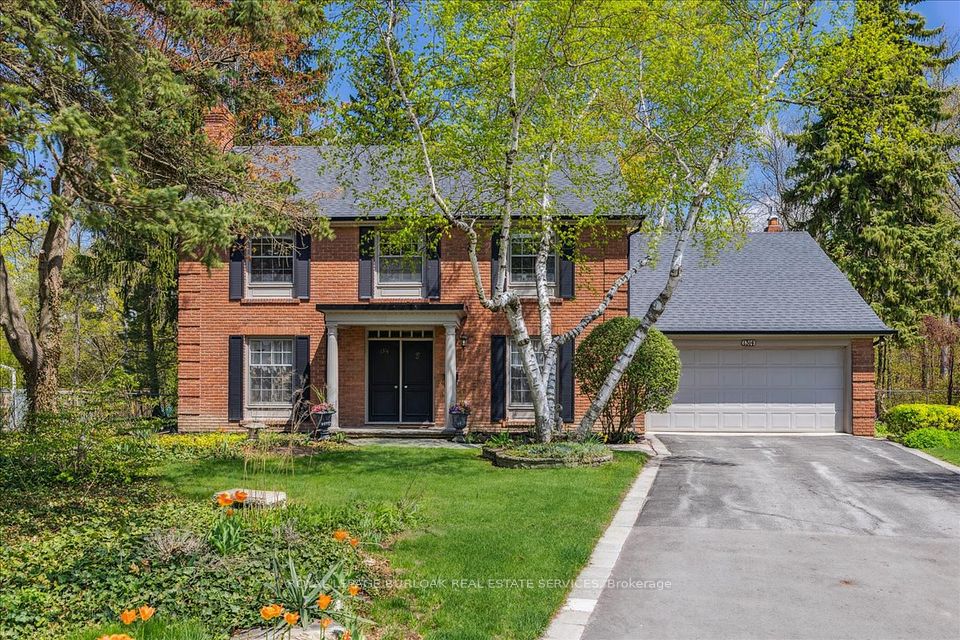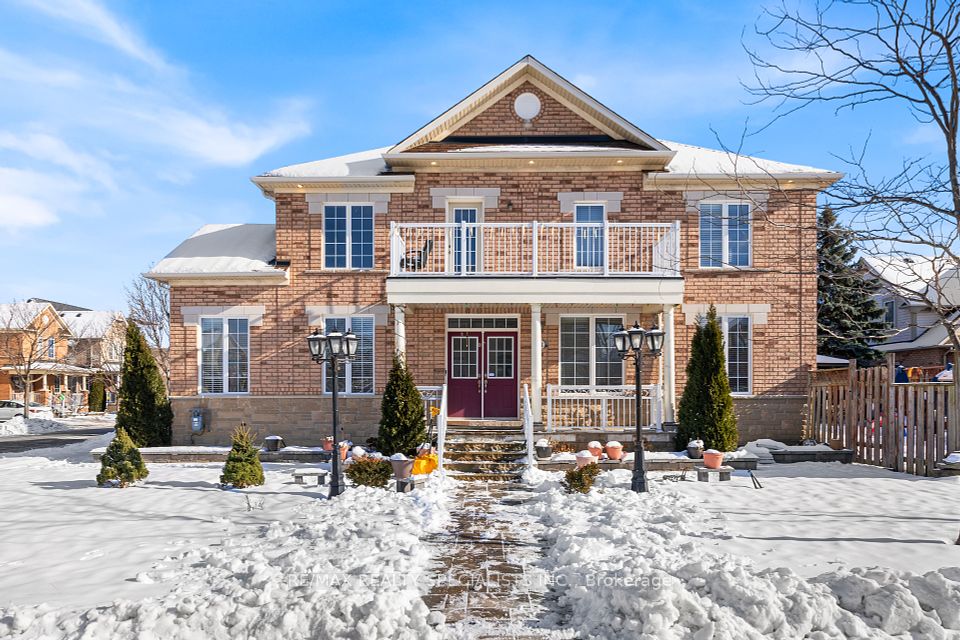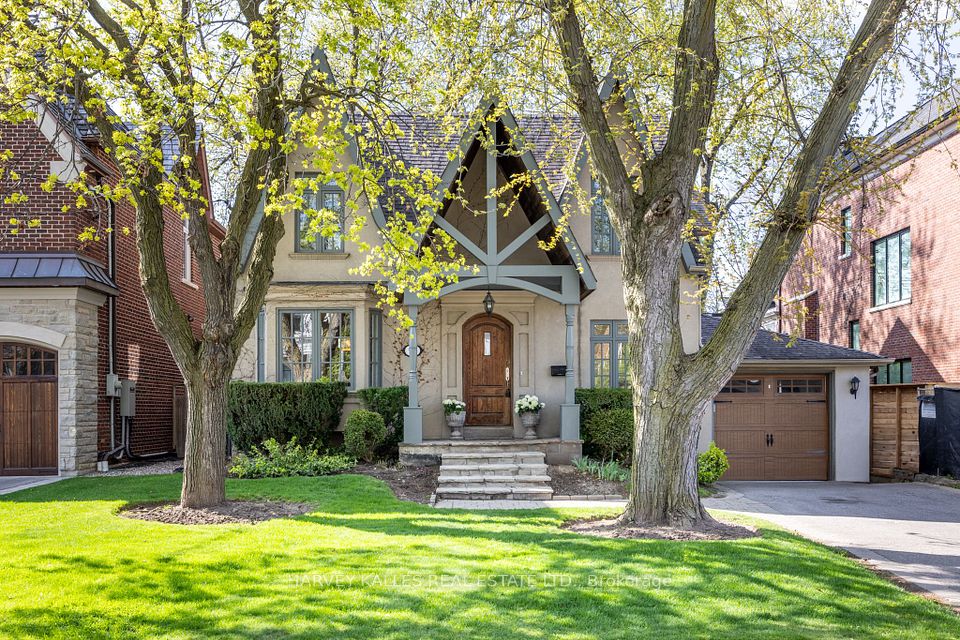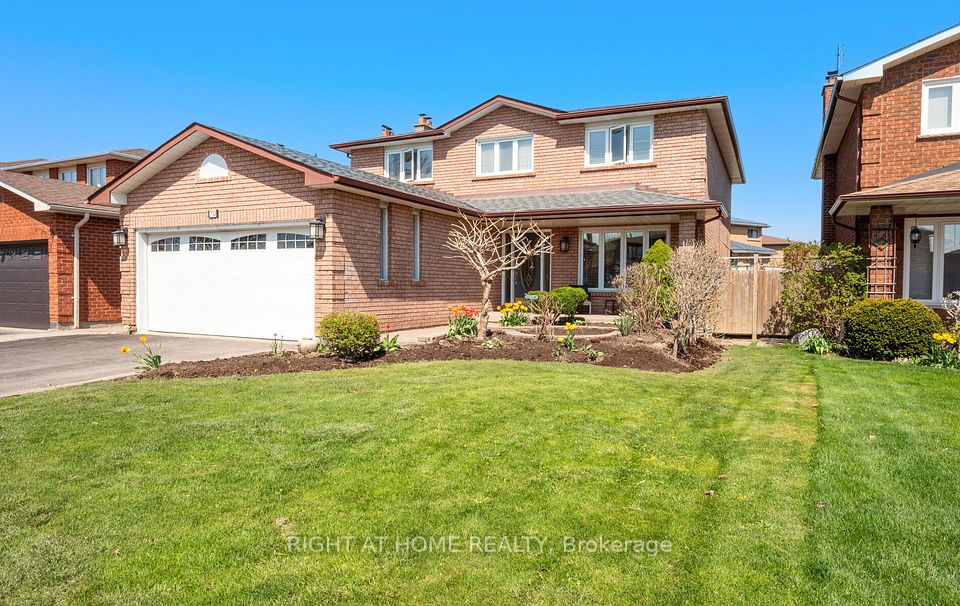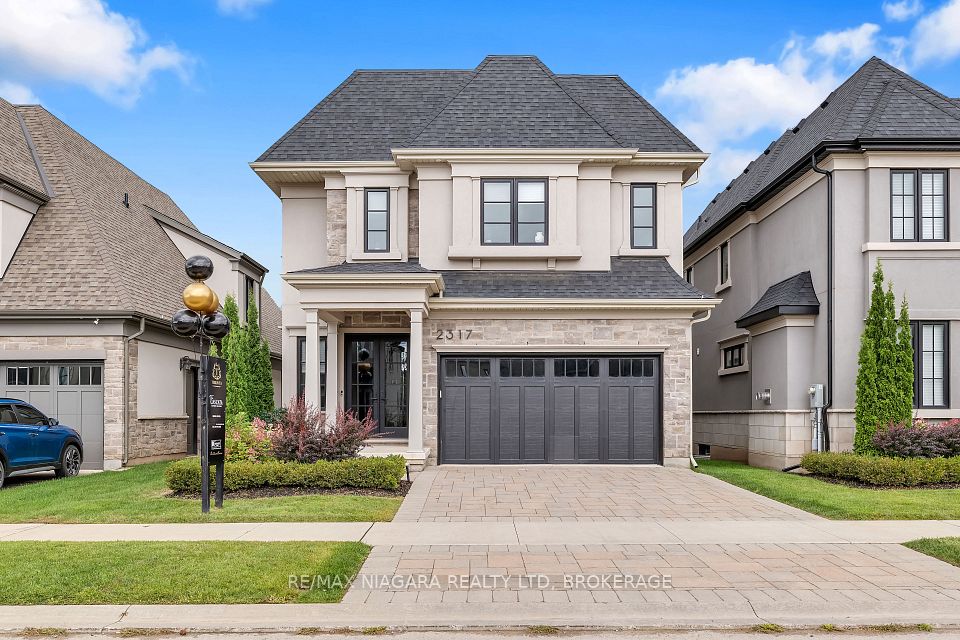$1,748,000
926 Ernest Cousins Circle, Newmarket, ON L3X 0B7
Property Description
Property type
Detached
Lot size
N/A
Style
3-Storey
Approx. Area
3500-5000 Sqft
Room Information
| Room Type | Dimension (length x width) | Features | Level |
|---|---|---|---|
| Living Room | 13.32 x 12.5 m | Hardwood Floor, Coffered Ceiling(s), Large Window | Main |
| Dining Room | 12.01 x 12.5 m | Hardwood Floor, Coffered Ceiling(s), Large Window | Main |
| Kitchen | 14.99 x 8.83 m | Ceramic Floor, Centre Island, B/I Stove | Main |
| Breakfast | 12.99 x 12.6 m | Ceramic Floor, W/O To Deck, Overlooks Garden | Main |
About 926 Ernest Cousins Circle
Prestigious High Demand Copperhill Neighborhood. Spacious & Bright 5 Bed 5 Bath Premium Center Lot Detached Double Garage Home With 3540Sft. Incredible Open Concept Layout. Well Maintained! Hardwood Fl Throughout Main And 2nd FL Hallway. Upgrade 10 Ft Smoothing Ceiling On Main Fl And 9 Ft 2nd Fl. 200 Amp power. Crown Molding At Main Fl & Master Bedroom. Upgraded Staircase With Iron Pocket. Great Kitchen W/Centre Island, Upgrade Built In Gas Stove & S/S Appliances. 2nd Fl Laundry. No Sidewalk. **EXTRAS** Convenient to transit, shopping T&T, Hwy 404, Transit & Go Train. Min to Top ranked schools: Stonehaven PS, Newmarket HS.
Home Overview
Last updated
Apr 24
Virtual tour
None
Basement information
Unfinished
Building size
--
Status
In-Active
Property sub type
Detached
Maintenance fee
$N/A
Year built
--
Additional Details
Price Comparison
Location

Angela Yang
Sales Representative, ANCHOR NEW HOMES INC.
MORTGAGE INFO
ESTIMATED PAYMENT
Some information about this property - Ernest Cousins Circle

Book a Showing
Tour this home with Angela
I agree to receive marketing and customer service calls and text messages from Condomonk. Consent is not a condition of purchase. Msg/data rates may apply. Msg frequency varies. Reply STOP to unsubscribe. Privacy Policy & Terms of Service.






